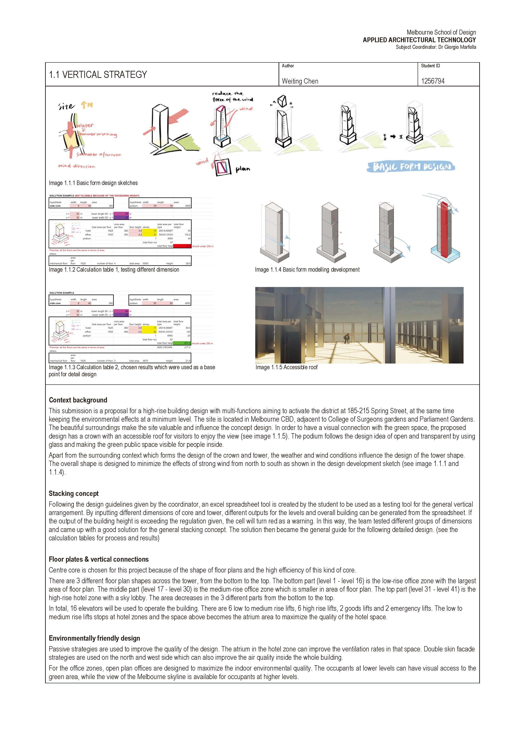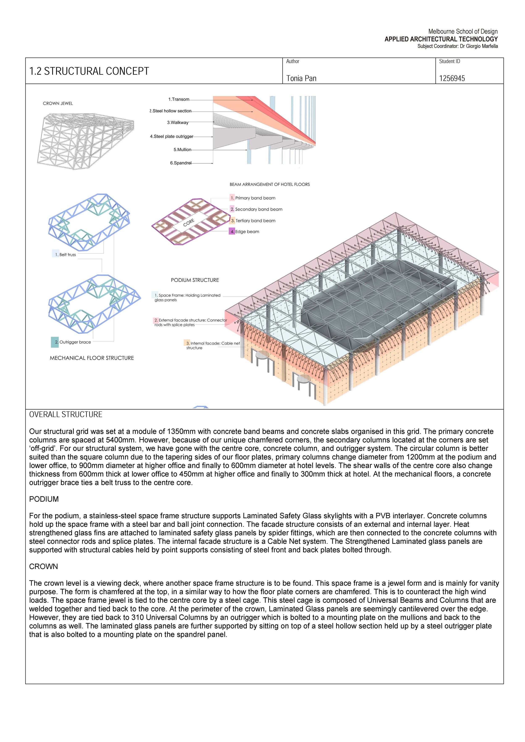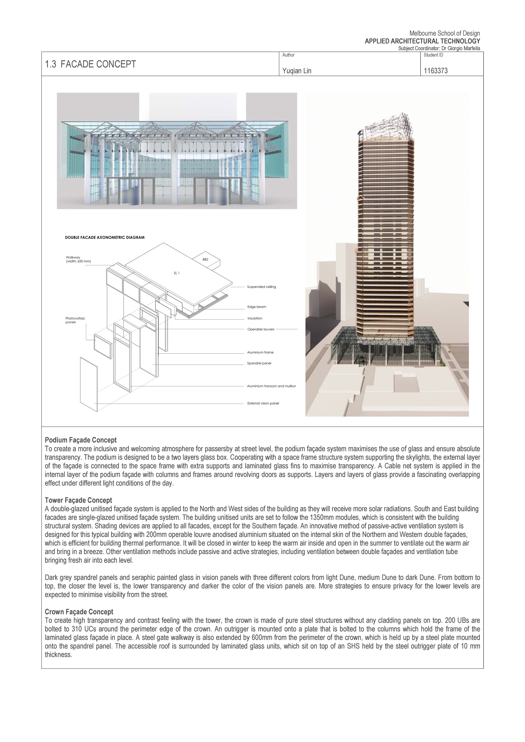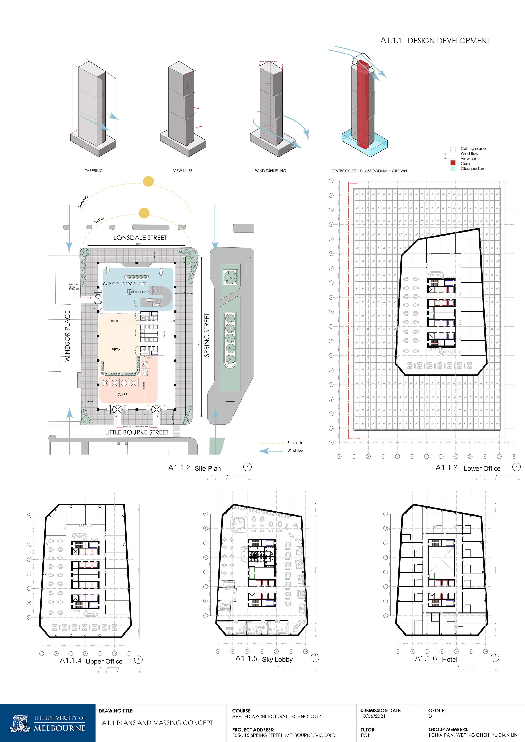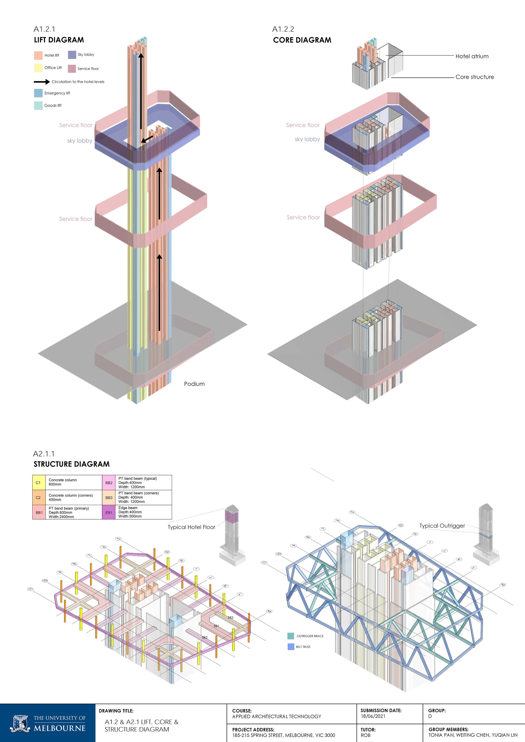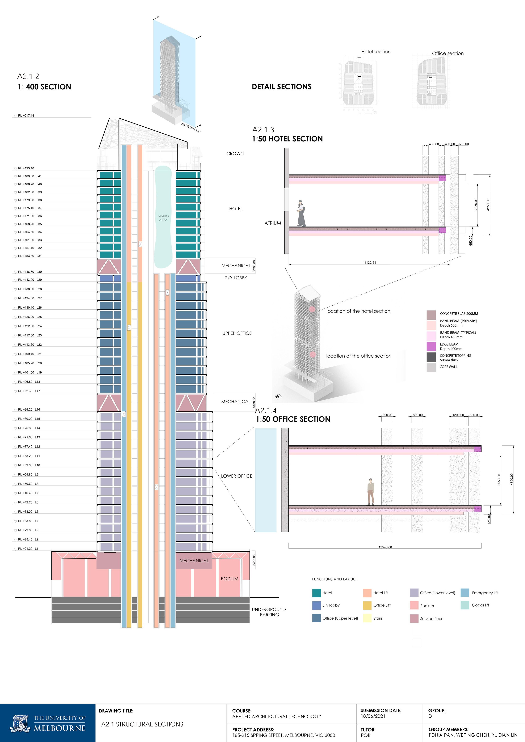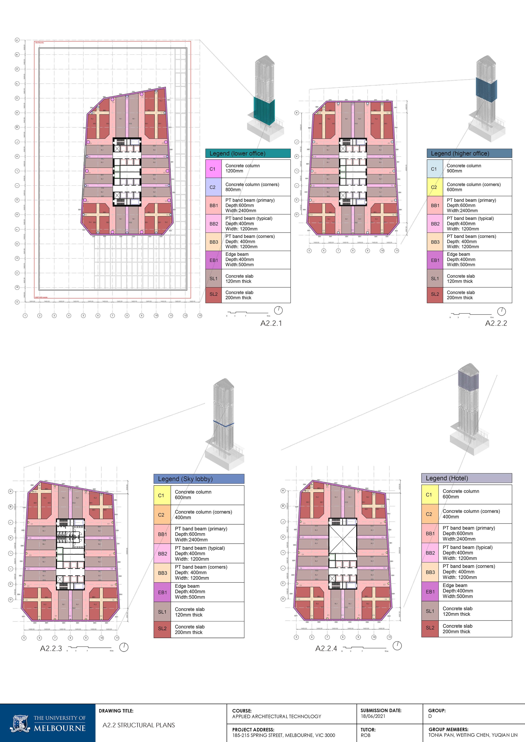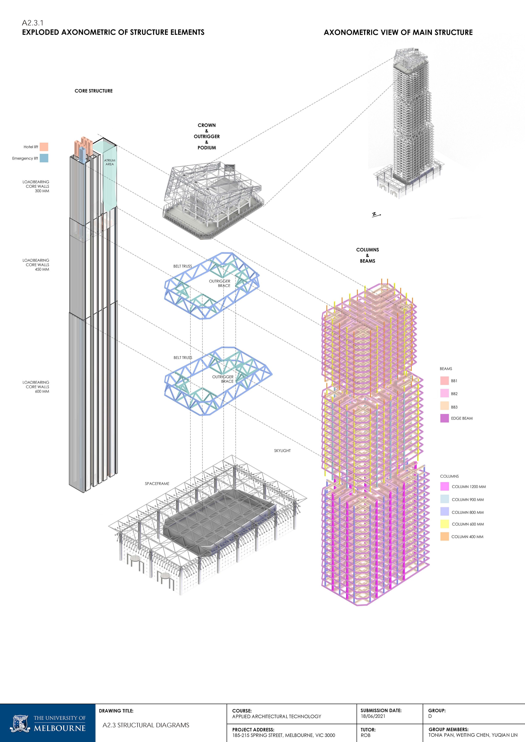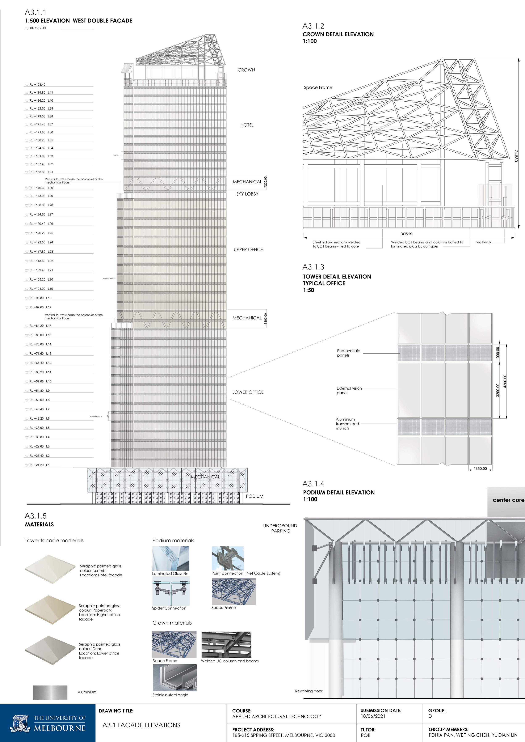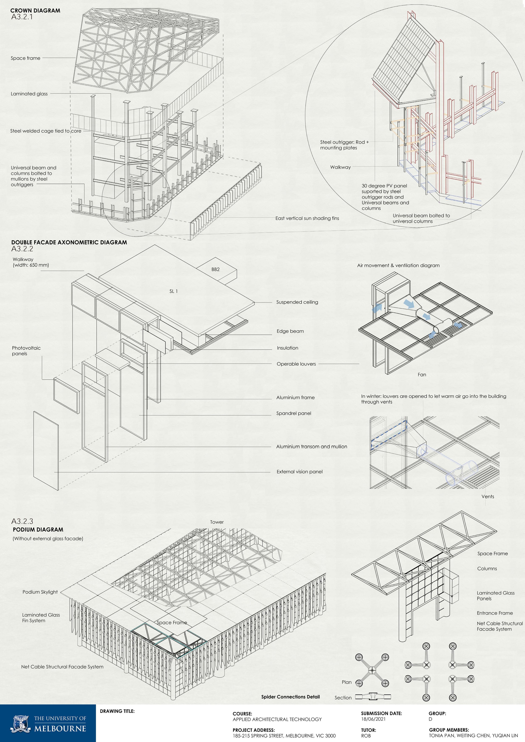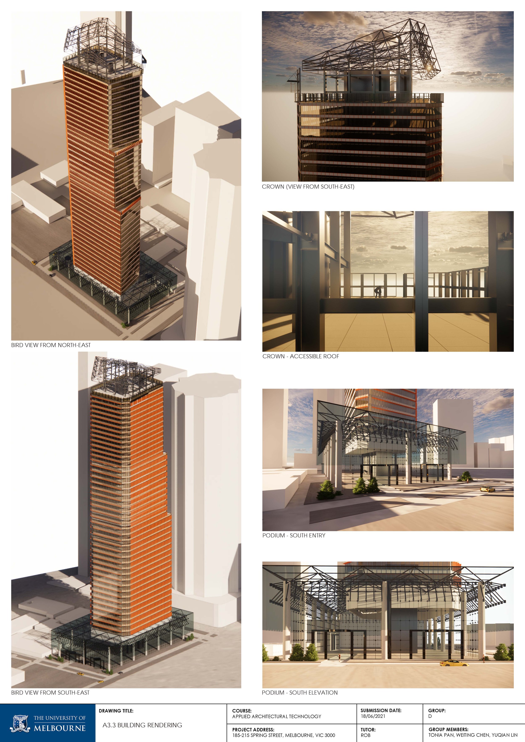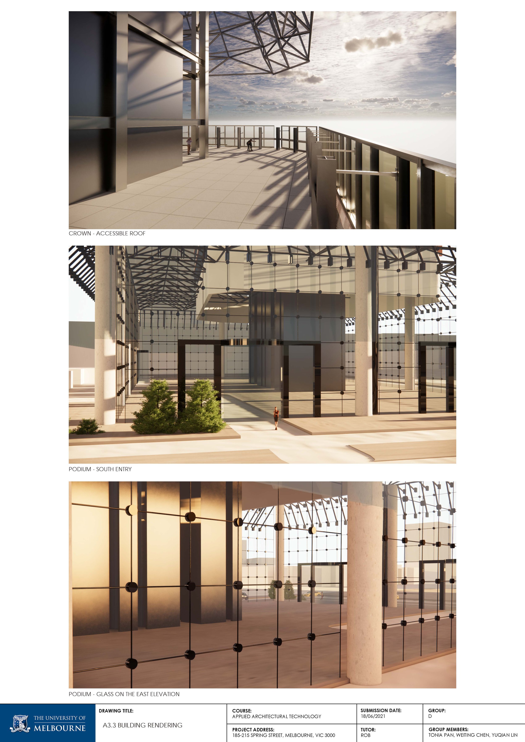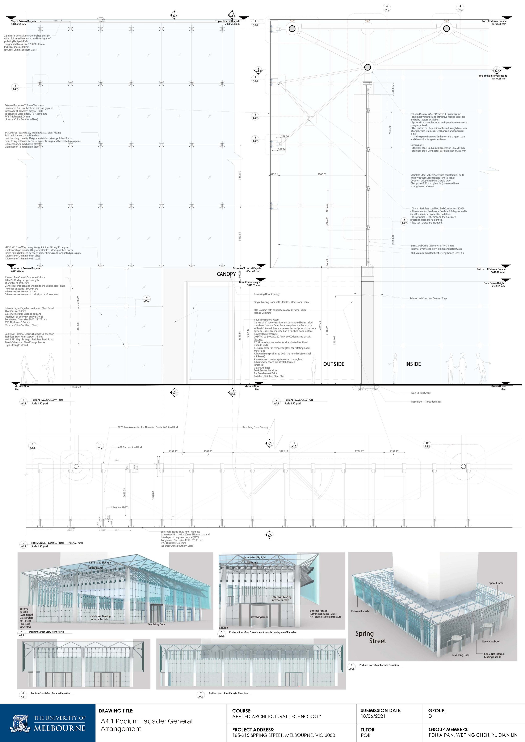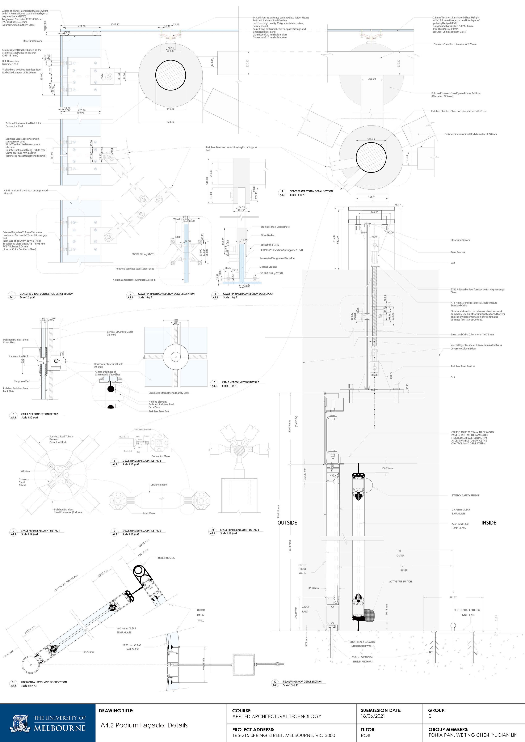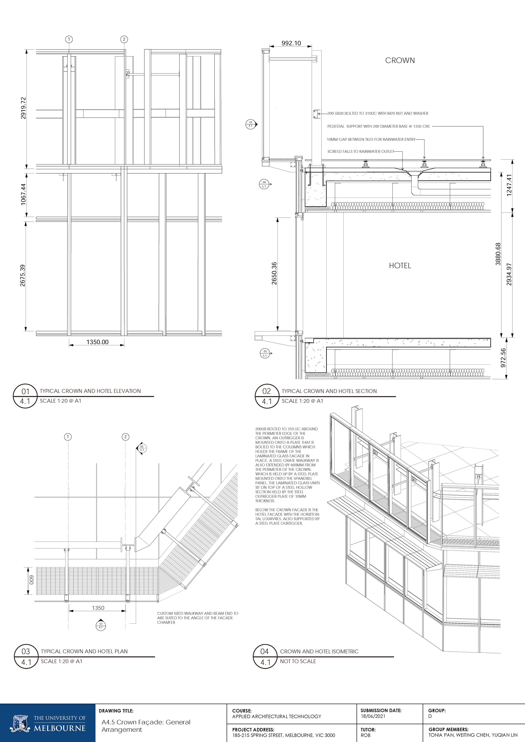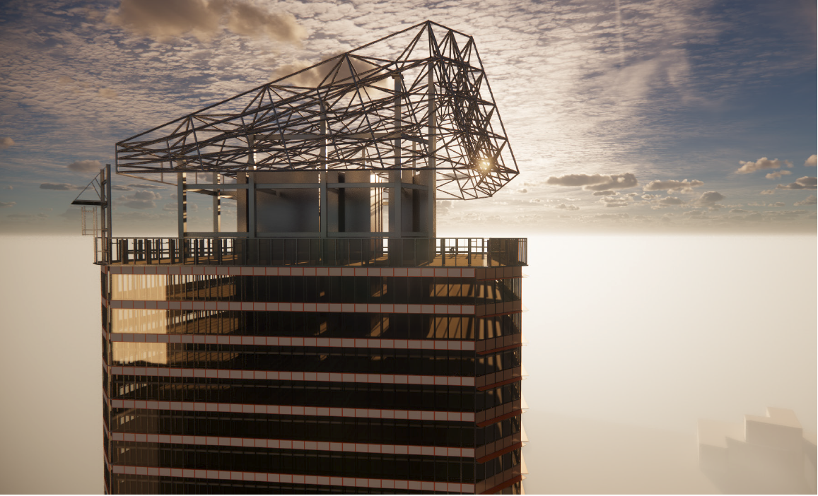
185M is a proposal for a high-rise building design with multi-functions aiming to activate the district at 185-215 Spring Street, at the same time keeping the environmental effects at a minimum level. The site is located in Melbourne CBD, adjacent to College of Surgeons Gardens and Parliament Gardens. The beautiful surroundings make the site valuable and influence the concept design. In order to have a visual connection with the green space, the proposed design has a crown with an accessible roof for visitors to enjoy the view (see image 1.1.5). The podium follows the design idea of open and transparent by using glass and making the green public space visible for people inside. Apart from the surrounding context which forms the design of the crown and tower, the weather and wind conditions influence the design of the tower shape. The overall shape is designed to minimize the effects of strong wind from north to south as shown in the design development sketch.
Centre core is chosen for this project because of the shape of floor plans and the high efficiency of this kind of core. There are 3 different floor plan shapes across the tower, from the bottom to the top. The bottom part (level 1 - level 16) is the low-rise office zone with the largest area of floor plan. The middle part (level 17 - level 30) is the medium-rise office zone which is smaller in area of floor plan. The top part (level 31 - level 41) is the high-rise hotel zone with a sky lobby. The area decreases in the 3 different parts from the bottom to the top. In total, 16 elevators will be used to operate the building. There are 6 low to medium-rise lifts, 6 high rise lifts, 2 goods lifts and 2 emergency lifts. The low to medium-rise lifts stop at hotel zones and the space above becomes the atrium area to maximize the quality of the hotel space.
Passive strategies are used to improve the quality of the design. The atrium in the hotel zone can improve the ventilation rates in that space. Double skin facade strategies are used on the north and west side which can also improve the air quality inside the whole building. For the office zones, open-plan offices are designed to maximize the indoor environmental quality. The occupants at lower levels can have visual access to the green area, while the view of the Melbourne skyline is available for occupants at higher levels.
MSD_Applied Architectural Technology_led by Dr Giorgio Marfella & Rob de Melis
Group: Tonia Pan, Weiting Chen, Yuqian Lin
